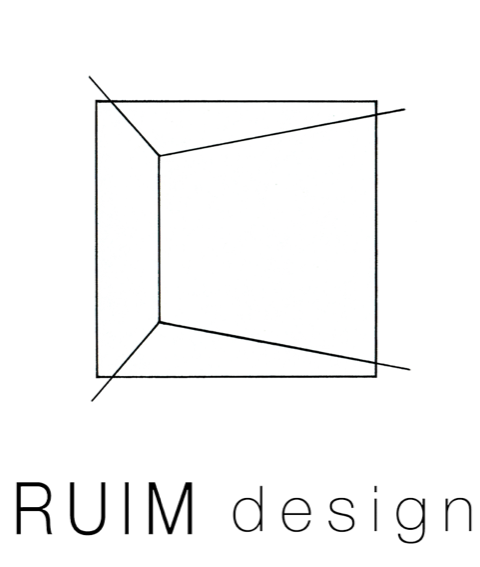Residential kitchen.
Maximizing storage space in a small kitchen can be challenging. We designed a floor-to-ceiling cabinet that links the small kitchen to the dining area to upgrade the space and provide extra storage. The challenge was to create as much storage as possible in a limited area.
The cabinet's unique design includes an optical illusion that makes it look deeper than it actually is, thanks to a wall that creates the impression of a larger cabinet. With a side panel that extends all the way to the window, the cabinet looks like a generous-sized addition to the kitchen.
Inside the cabinet, there are many adjustable shelves and drawers to provide much-needed storage space. This clever design not only enhances the functionality of the kitchen but also adds a stylish touch to the overall decor.






