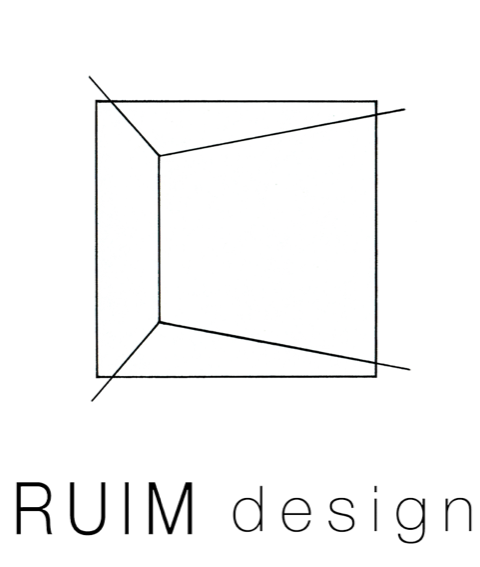At RUIM design we work with private clients, architects and fit-out companies to create residential and commercial interiors that people relate to with their heads and hearts.
“We spend 87% of our lives inside buildings, how they are designed really affects how we feel, how we behave. Design is not just a visual thing, it’s a thought process, a skill. Ultimately design is a skill to enhance our humanity. It’s a frame for life.”
- Ilse Crawford
SERVICES
Private Residences
Designing a home that caters to every stage of life and is adaptable enough to accommodate different living situations is crucial. Our design approach is personalised to fit the unique needs and preferences of our clients, regardless of the size of the space. We believe that every area of the home should be functional and aesthetically pleasing, evoking a sense of joy.
Commercial Spaces
Commercial spaces are approached with an unique and adaptable attitude. We understand the essence of the brand and translate it into a space that is both rational and emotive. We believe that by creating spaces that connect with people on different levels, we help our clients build stronger relationships with their customers, visitors, and employees.
Creative Direction
We are happy to take on projects of various conceptual nature, including temporary spaces, pop-ups, coffee carts, counters, play equipment for children, and marquees. Our expertise also extends to transforming brand identities into interior spaces. We are passionate about providing creative solutions for all types of projects and are here to help you bring your ideas to life.
PROCESS
Introduction Meeting
Every project starts with a meeting to discuss the requirements and desires of the brief. A site visit is vital to understand the spaces and context and to gauge how the brief can best be answered in a way that takes full advantage of all nuances of the site.
Concept Development
A concept serves as a foundation for designing a space. One of the key components of this concept is the floor plan, which is crucial for understanding how people will use and move through the space. The floor plan includes details such as wall and opening layouts, fitting and appliance arrangements, furniture placement, and circulation design. To give a better idea of how the space will look, 3D visuals, images, and material & colour schemes can be used. Once the concept is understood and accepted, preliminary pricing can be obtained from builders, cabinet makers, and fit-out companies. This pricing information can be used to make further refinements before moving on to the developed design stage.
Final Design
Once the final concept design has been approved, the next step is to make any necessary refinements and create a complete set of construction drawings. These drawings will include all the essential information needed to effectively communicate the project to contractors for pricing and construction purposes. The construction drawings may consist of plans, elevations, and cabinetry detail drawings, as well as schedules outlining finishes, materials, fittings, and appliances.
ABOUT
Originally working in the film industry in The Netherlands, Iris was drawn to the sense of magic and drama that could be created with light and dark, colour and movement. After moving to New Zealand, she retrained at Unitec graduating with a Bachelor of Arts and Visual Design majoring in interior design. Her early fascination with the space and emotion of film translated easily to the design of interior spaces.
Iris is a visual thinker who works with drawing and imagery to communicate and explain her ideas and concepts. She also has a background in event management which allow her to combine creative concepts with practicality and efficiency and to ensure these come to fruition.
A deep interest in how people live and use space is reflected in Iris’s desire to create projects that are empathetic with her clients’ desires and needs and demonstrates a collaborative understanding of the potential of every design.
RUIM design was established after Iris graduation in 2013. RUIM [adjective] means ‘space/spacious’ in Dutch. Iris is based in Auckland but works on projects nation wide.
ON INSTAGRAM
LET’S WORK TOGETHER
iris@ruimdesign.com
@ruim_design
022-4262464
TESTIMONIALS
We use RUIM design for the majority of our projects that need to be drawn up. Iris is a dream to work with, she is thorough, her drawings always look great and we love working with her.
Nic Wike
Director The Fit Out Company
We’ve had the pleasure of partnering with Iris/RUIM Design over the past years.
We have found the level of detail and commitment to delivering value for money is unparalleled. Their ability to work quickly without compromising on quality is impressive, and their vision for the end product is always superb. Iris looks beyond our initial vision to create amazing spaces. We thoroughly enjoy working with RUIM design and would highly recommend their work.
Jono Stewart
Director DENTEC
Iris Bosman from RUIM design has an intuitive talent for residential & commercial interiors. Her projects are the result of a deep natural understanding of how form & function work together and the results speak for themselves.
She is professional and easy to work with and has an excellent knowledge of current design styles, products and finishes to draw from for each project. Her project coordination skills will ensure a smooth running, on time & within budget outcome. She is a pleasure to work with and will enhance your home or workspace to a high standard.
Liz Kerby
Director / designer Lizzie K & Co














